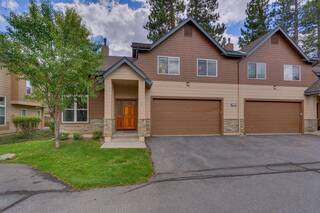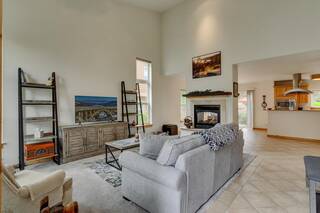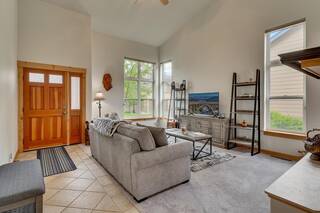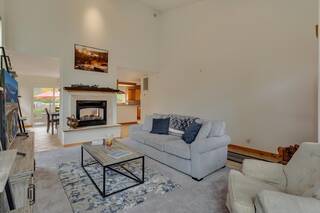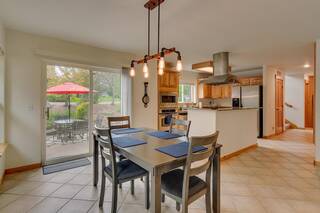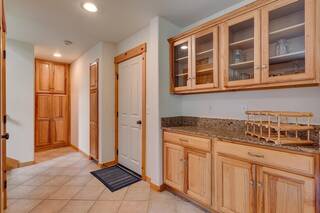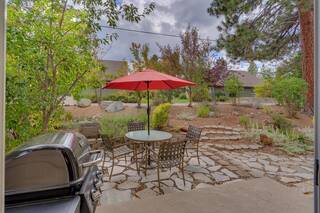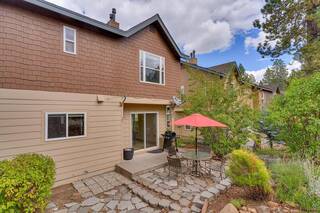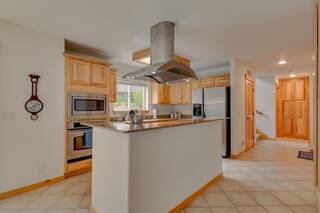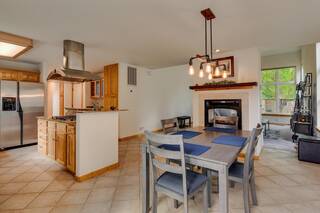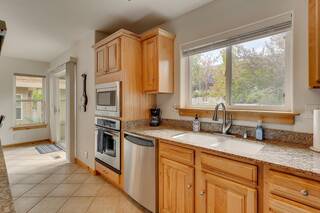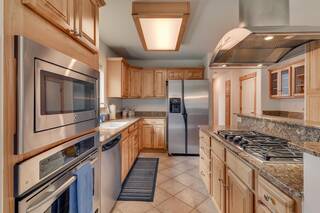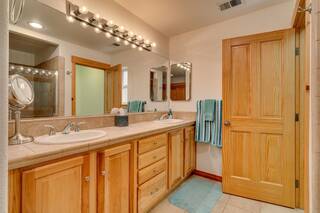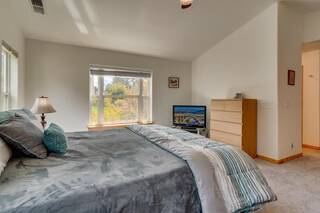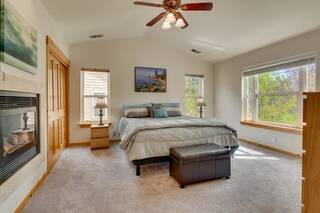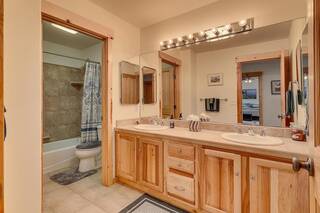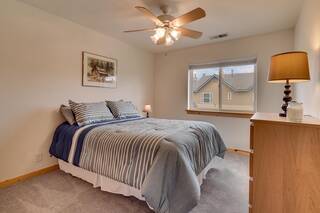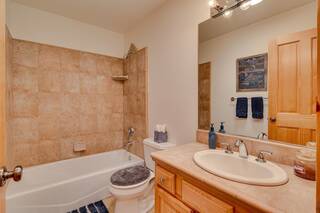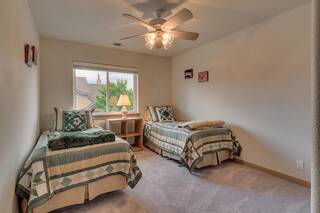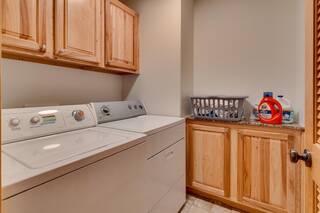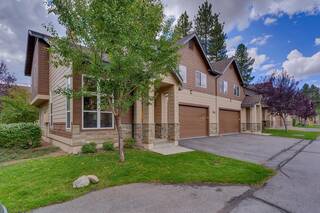10035 Nicolas Drive ##D, Truckee, CA 96161
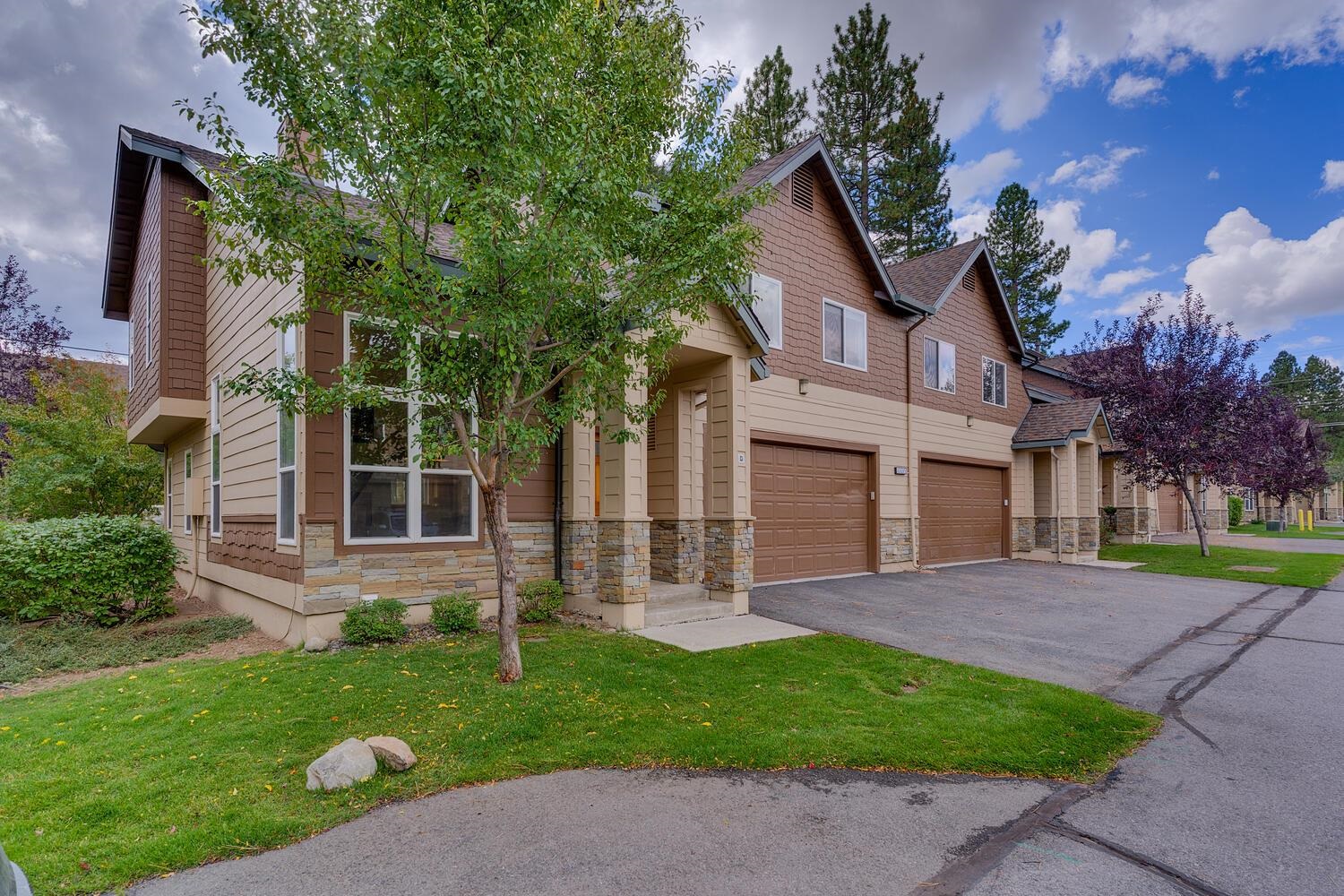
(click to view more)
Welcome to this light and bright 3 bed, 3 bath corner unit in the highly desirable Riverview development! This meticulously maintained home boasts an abundance of natural light, thanks to the large windows, while the newly installed blinds provide privacy when needed. The living room features soaring ceilings and a double-sided see-through gas fireplace, offering incredible ambiance and warmth after a long day on the slopes. The spacious kitchen is equipped with granite countertops, stainless-steel appliances, and the back patio area is perfect for summertime BBQs and get-togethers. The first floor also includes a full bath, ideal for accommodating larger groups. Upstairs, you'll find an oversized master suite with a wall-mounted gas fireplace, along with two guest bedrooms and a guest bath. With easy year-round access and just a short 10-minute drive to the popular Northstar ski slopes, this home is perfectly situated. The very popular multi-use Legacy Trail is just a short walk or ride away, and the central location makes it easy to enjoy everything Truckee has to offer. This charming corner unit is the perfect blend of comfort and convenience, making it an ideal choice for anyone looking to enjoy the best of Truckee living.
Address:10035 Nicolas Drive
City:Truckee
State:CA
Zip:96161
DOM:2
Square Feet:1939
Bedrooms:3
Bathrooms:3.0
Lot Size (acres):0.04
Type:Condominium/Townhouse
Virtual Tour
Additional Info
Area Information
Area:RIVERVIEW TOWNHOMES-7SO
Community:Truckee
Directions:Heading S on Old Brockway Rd turn L on Estates Dr, L on River View Dr, R on Nicolas see sign on R.
Interior Details
Floors:Carpet, Tile
Fireplace:Living Room, Master Bedroom, 2 or +, Freestanding, Gas Fireplace, Insert
Heating:Natural Gas, CFAH
Appliances:Range, Oven, Microwave, Disposal, Dishwasher, Refrigerator, Washer, Dryer
Miscellaneous:High Ceilings, Landscaping, Phone, Cable TV, High Speed Internet
Exterior Details
Garage Spaces:Two
Garage Description:Attached, Gar Door Opener, Parking Pad
Septic:Utility District
Water:Utility District
View:Wooded
Setting:Street
Miscellaneous
APN:19-690-08
Square Feet Source:OTHER
Property Location
Max Day Real Estate
Chuck Day
tahoeday1@gmail.com
© 2025 Tahoe Sierra Multiple Listing Service. All rights reserved.

All Information Is Deemed Reliable But Is Not Guaranteed Accurate.
This information is provided for consumers' personal, non-commercial use and may not be used for any other purpose.
IDX feed powered by IDX GameChanger

